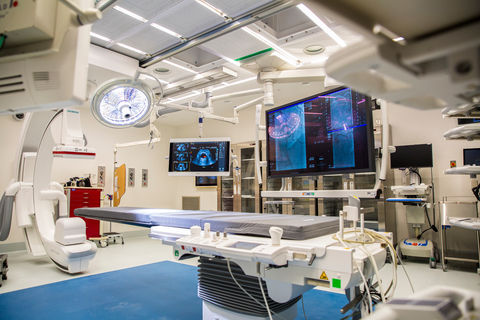When Hurricane Sandy caused destructive flooding along the East Coast in 2012, the New York University Langone Medical Center campus sustained significant damage.
Power was cut, health providers were forced to evacuate more than 300 patients, and officials had to not only renovate and weatherproof existing buildings but ensure their planned campus construction wouldn’t allow the campus to be impacted by flooding that way ever again.

Now, as NYU Langone prepares to open the 21-story Helen L. and Martin S. Kimmel Pavilion on the east side of Manhattan later this month, officials said they are not only marking the delivery of the final step of a long-planned upgrade to health services in the city: They have finished the final piece of the effort to protect against future superstorms.
“It completes that perimeter wall for us to protect that entire campus,” Vicki Match Suna, NYU Langone’s senior vice president and vice dean for real estate development and facilities, told FierceHealthcare.
The Kimmel Pavilion was the final phase of $6 billion campus plan, which included the creation of a new energy facility and science research building. Those projects were already well underway but needed a revamp after Sandy hit, Match Suna said. “We quickly had to reassess our campus plan in terms of resiliency for the future and very rapidly made a lot of changes to the design,” she said.
That involved changing plans such as moving much of the mechanical and electrical infrastructure up to the first floor, she said. A new protection wall that protects the campus from one end to the other has gates at every necessary break in the perimeter that can be shut when any kind of surge from the river is expected.
It’s one of the unique design features of the new 830,000-square-foot Kimmel Pavilion project, the largest and most extensive revitalization in NYU Langone Health’s history. The building officially opens June 24.

(NYU Langone)
Among its other features, the building includes 374 private inpatient rooms as well as outdoor landscaped gardens and roof terraces with views of the city.
The new Hassenfeld Children’s Hospital with two floors will be dedicated to 68 inpatient pediatric beds, When it opens, it will be the only pediatric inpatient facility in Manhattan with all private patient rooms, officials said. The 160,000-square-foot children’s hospital has its own designated building entrance on 34th Street and will include a pediatric intensive care unit, congenital cardiovascular unit, surgery services and a pediatric emergency department.
The pavilion will greatly increase the health system’s capacity for procedure-based volumes with 30 new operating rooms and image-guided labs, as well as acute care and critical care services in hematology/oncology, bone marrow and solid organ transplantation, Match Suna said. The health system’s bed count has not increased significantly because the new building is helping create private patient rooms while officials plan to renovate the existing NYU Langone Tisch Hospital, she said.
In January, NYU opened its 16-floor science building, which includes more than 365,000 square feet and 10 floors of laboratory space covering medical research such as neuroscience, the Institute for System Genetics, Institute for Computational Medicine, cardiology, endocrinology and rheumatology.
The Energy Building, which opened in May 2016, allows the campus to be more environmentally sustainable but also allows the health system to power its buildings and remain operational in the event of a utility power interruption, with two different sources of backup power for critical areas.
No comments:
Post a Comment