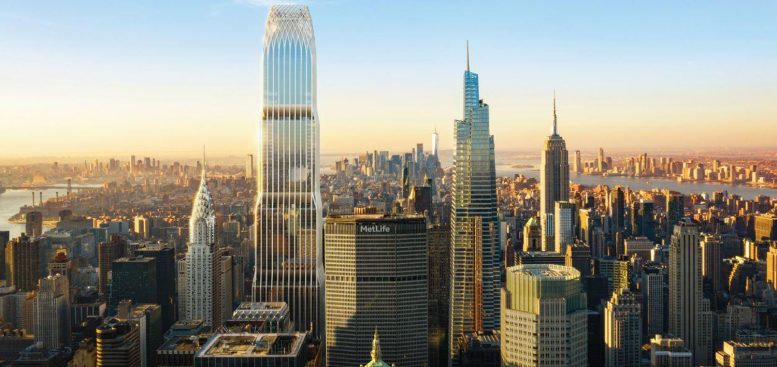 175 Park Avenue, aka Project Commodore. Rendering by Skidmore Owings & Merrill
175 Park Avenue, aka Project Commodore. Rendering by Skidmore Owings & MerrillYIMBY spotted a new batch of renderings and diagrams that depict Project Commodore, Skidmore Owings & Merrill‘s upcoming mixed-use supertall at 175 Park Avenue in Midtown East. The 83-story behemoth is slated to rise at the corner of East 42nd Street and Lexington Avenue, on the site of the Grand Hyatt between the 108-year old Beaux Arts Grand Central Terminal and the 91-year-old Art Deco Chrysler Building. RXR Realty and TF Cornerstone are developing the massive structure, which also appears to have gotten a height reduction to 1,486 feet tall, as opposed to the 1,646-foot-tall architectural height previously announced. Inside will be 500 Hyatt hotel rooms on the upper floors spanning 453,000 square feet; 10,000 square feet of retail space on the ground, cellar, and second levels; new elevated, publicly accessible plaza space overlooking the surrounding Midtown neighborhood; and 2.1 million square feet of Class A office space.
Aerial renderings show Project Commodore making a dramatic presence over Midtown, despite a slight chop in the final height of the superstructure. Also added to the future skyline perspective is J.P. Morgan’s new supertall office headquarters at 270 Park Avenue, while Kohn Pedersen Fox’s One Vanderbilt, the Chrysler Building, and Rafael Vinoly’s 432 Park Avenue are also prominently seen in comparison with SOM’s future project. Each of the renderings and diagrams were from a slide presentation that Global Strategy Group presented to the Public Design Commission at last month’s public meeting as part of the conceptual review for Project Commodore, which received a large amount of positive reviews and feedback from the commissioners.

175 Park Avenue, aka Project Commodore, amongst the Midtown East skyline. Rendering by Skidmore Owings & Merrill
The intricate lattice crown would easily distinguish it from the rest of the nearby supertall rooftop parapets.
Below is a diagram that outlines the buildings along 42nd Street between One Vanderbilt and the Chrysler Building and how the scale between each edifice is seen. This also gives a true sense of how Grand Central will be surrounded by two equally mammoth 21st century buildings.
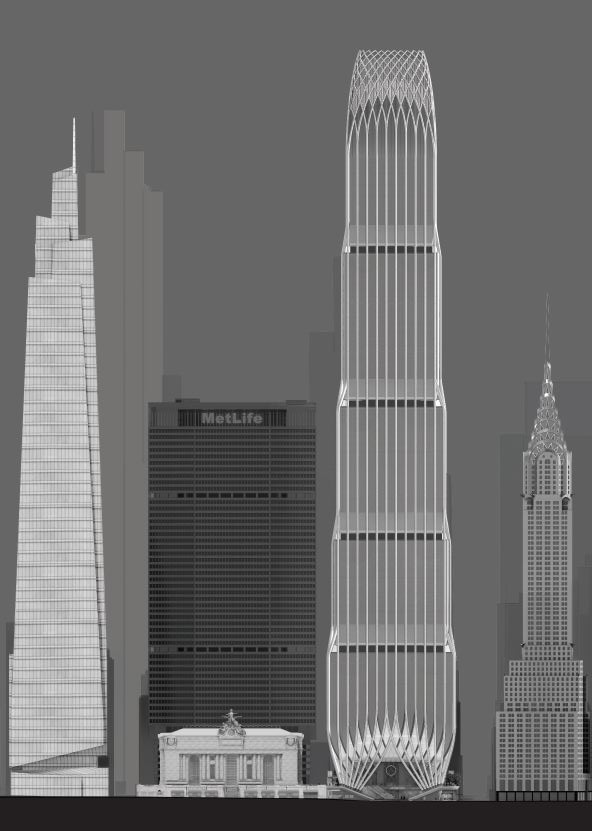
175 Park Avenue, and the surrounding buildings along 42nd Street. Rendering by Skidmore Owings & Merrill
175 Park Avenue’s floor plates are substantially devoted to office space, while the hotel portion will be placed on the upper levels.
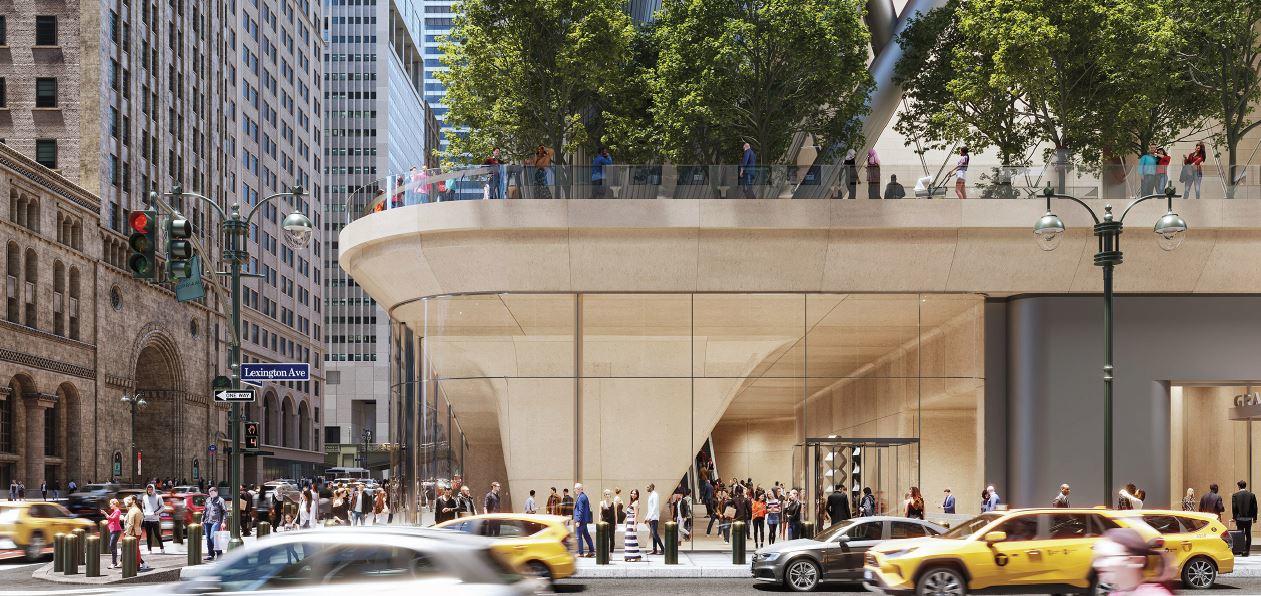
175 Park Avenue’s southern corner along 42nd Street and Lexington Avenue. Rendering by Skidmore Owings & Merrill
An updated rendering showcasing the base of the southern elevation gives us more details on the symertical façade and its components.
Steps would lead from the sidewalk to a wraparound elevated public terraces divided into three spaces: the Chrysler terrace, the Graybar terrace, and the Grand Central terrace. These three areas would then have a number of different aspects like reflecting pools, cafes, seating, landscaping and gardens, art sculptures, and overlooks.
Other diagrams go into some more depth about the corners of 175 Park Avenue and how they will anchor the superstructure and connect it with the base.
The next major step in the development is Uniform Land Use Review Process (ULURP), which is expected to occur at the end of 2021. An approval would then be followed by an 18-month-long demolition of the Grand Hyatt, and eventually proceed with the construction of 175 Park Avenue itself. Click here to read YIMBY’s previous updates about Project Commodore.

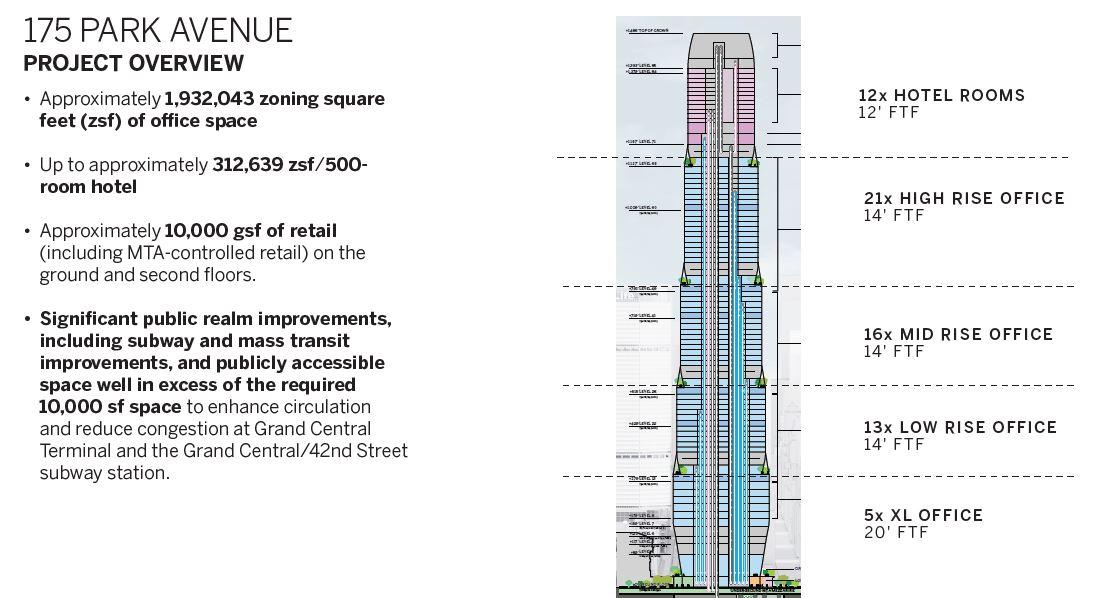
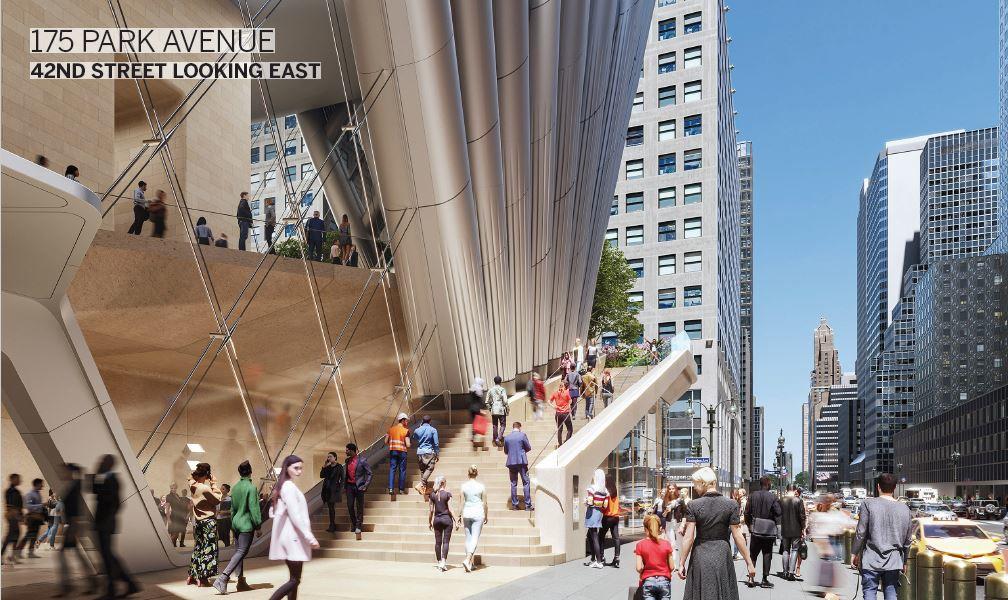
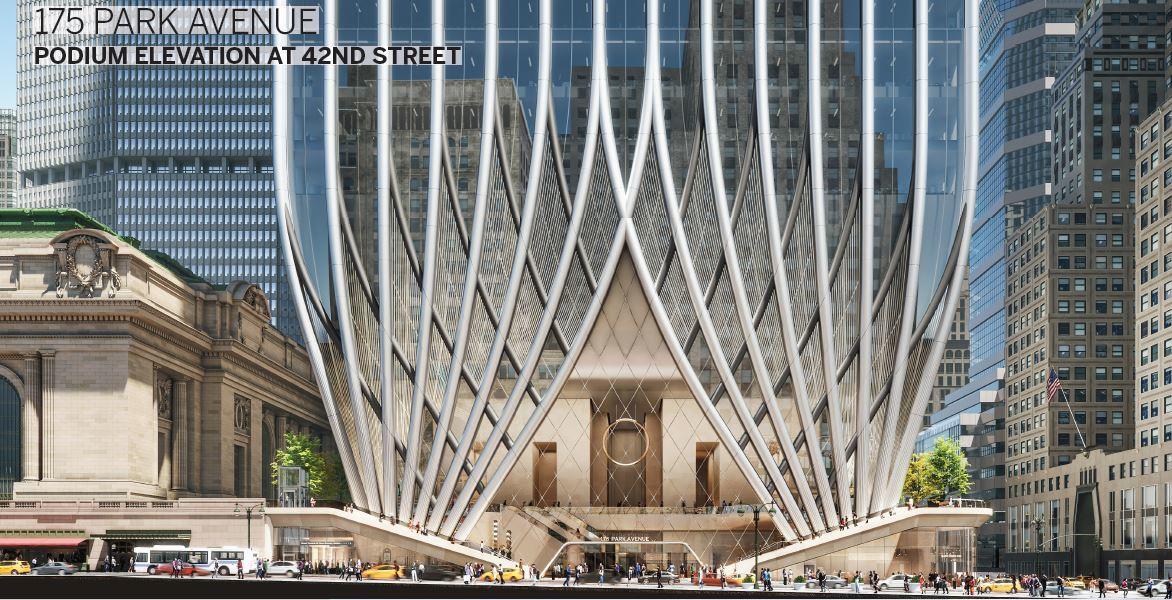
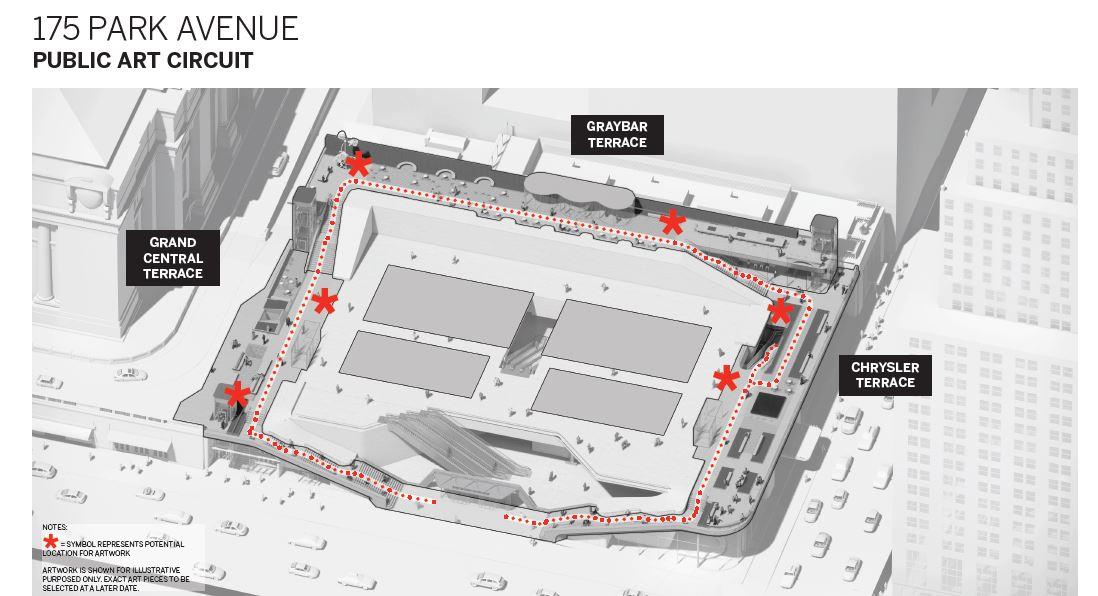
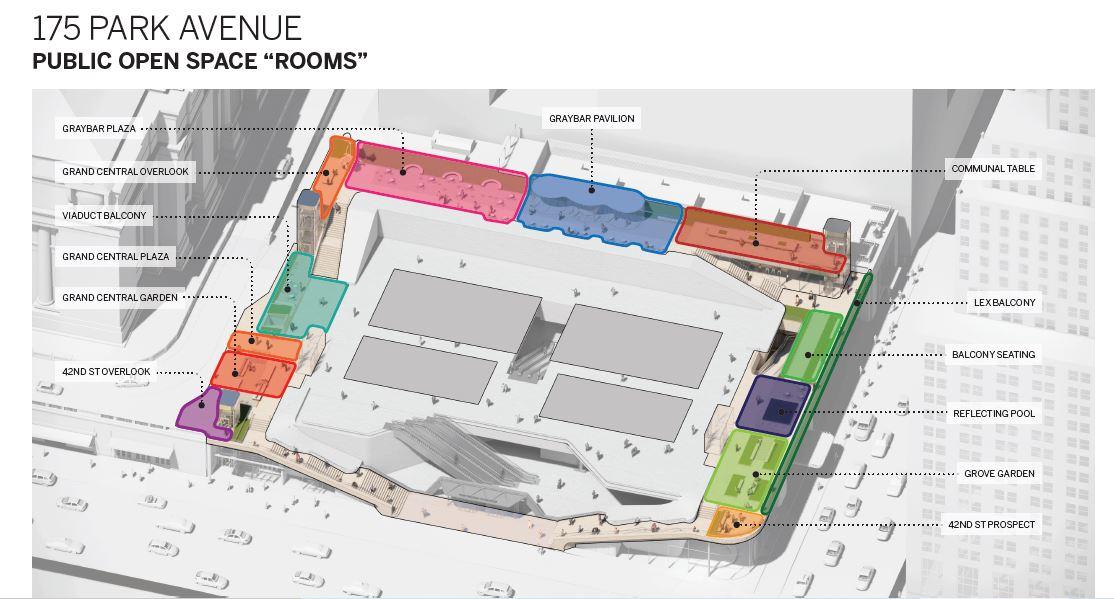
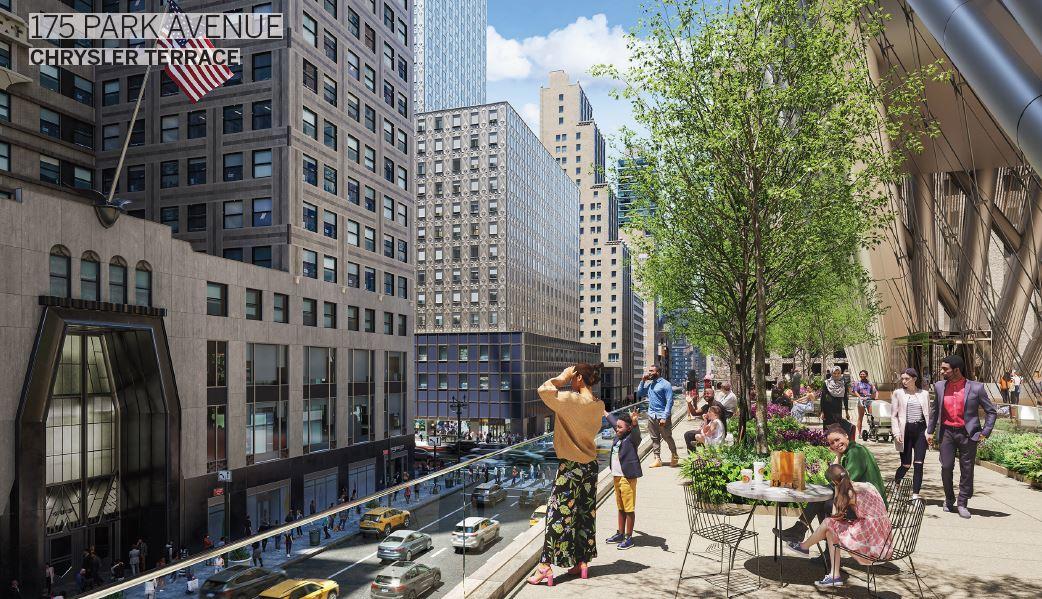
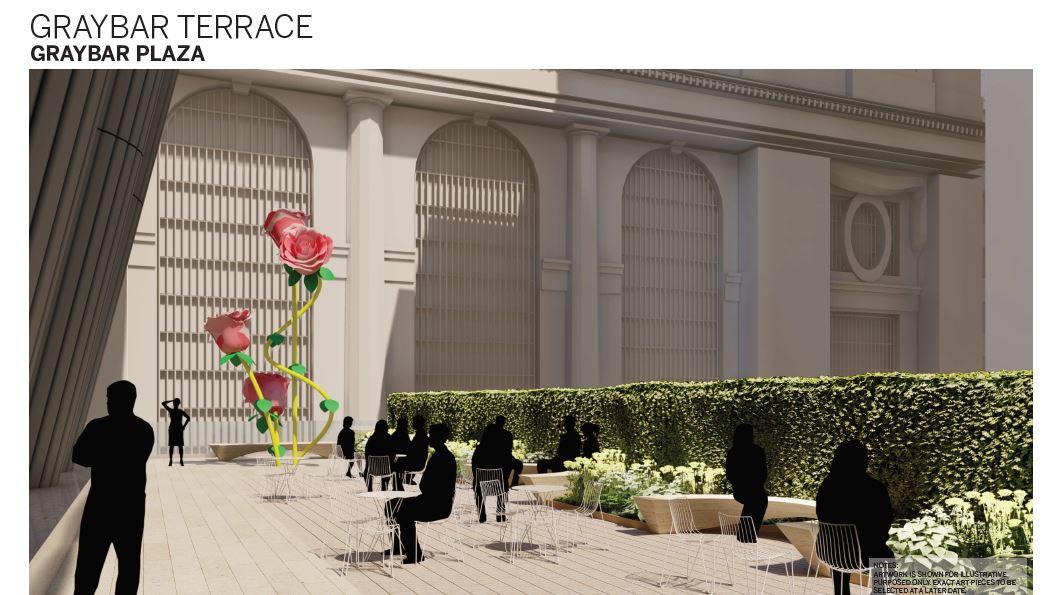
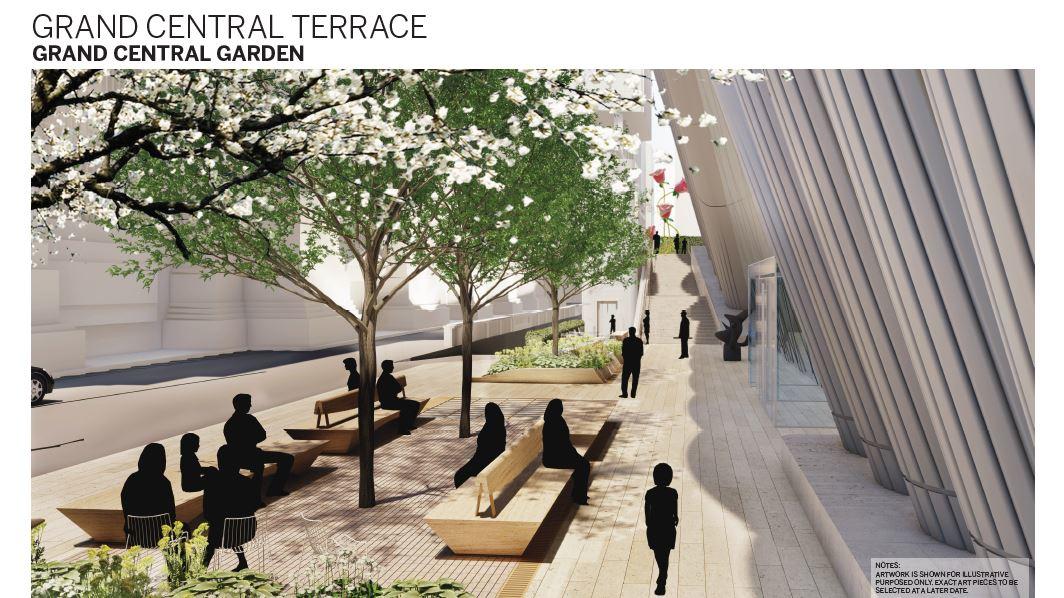
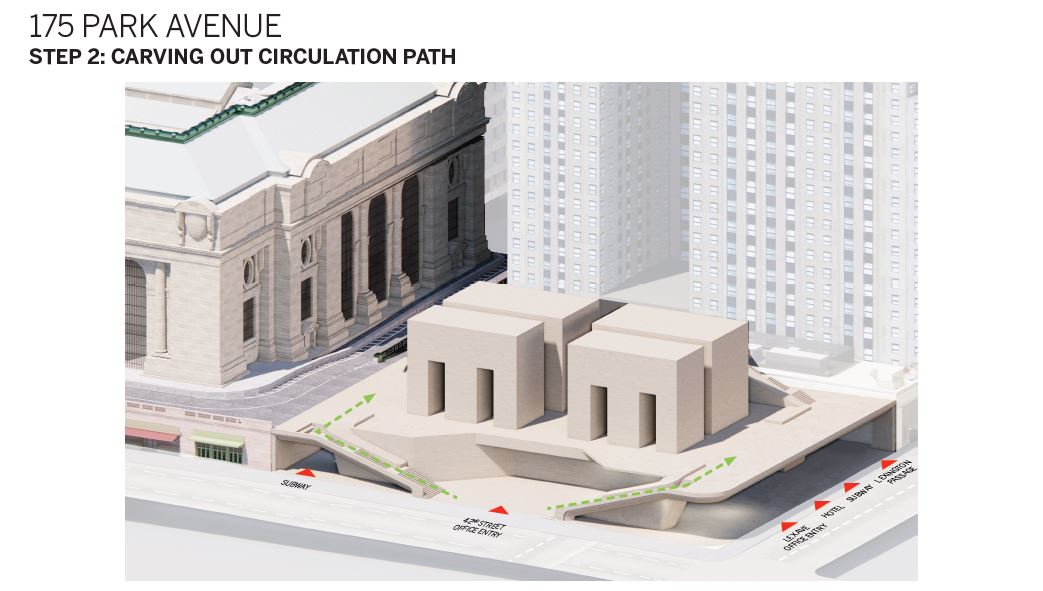

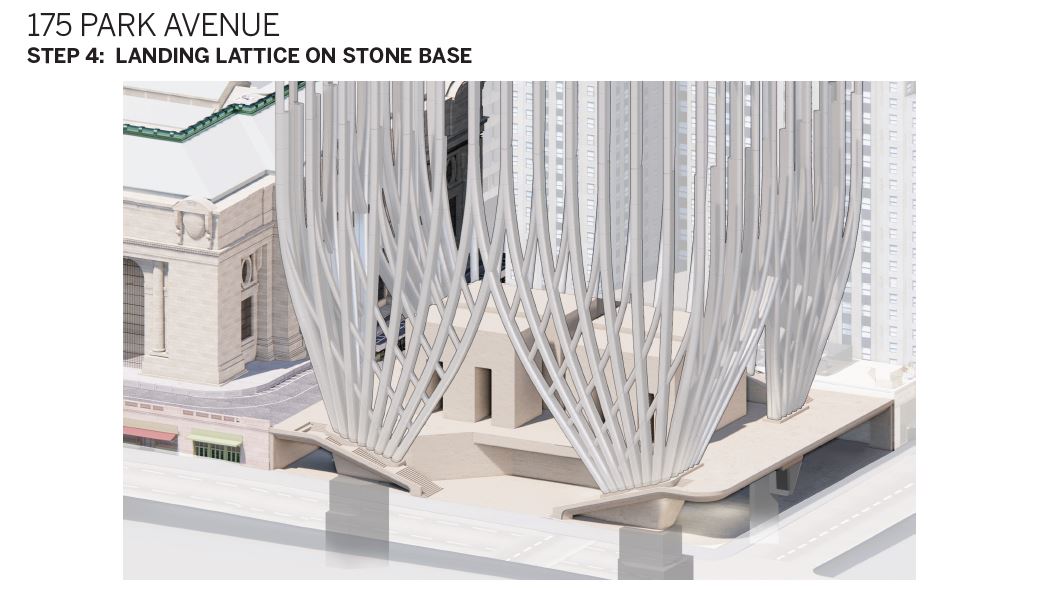
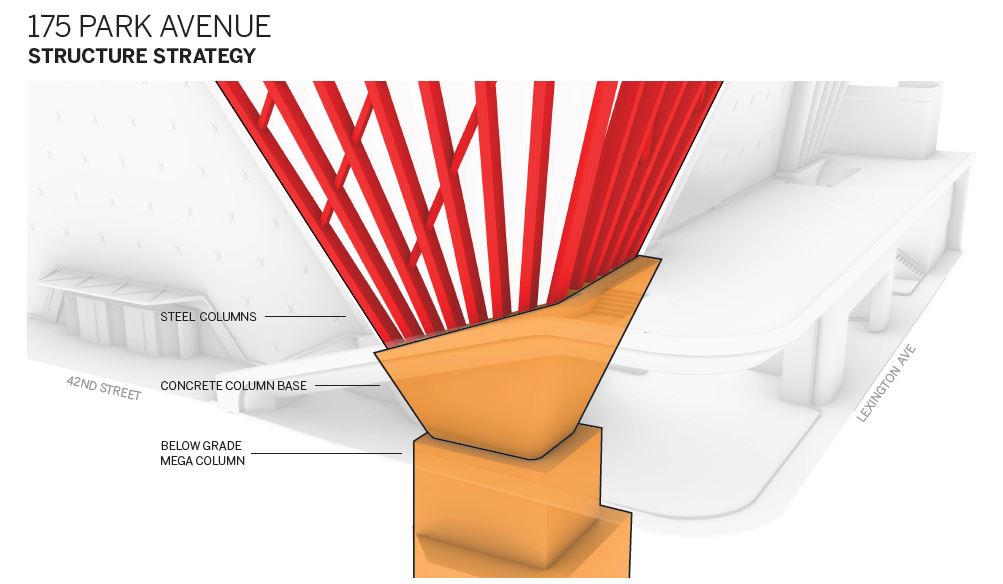
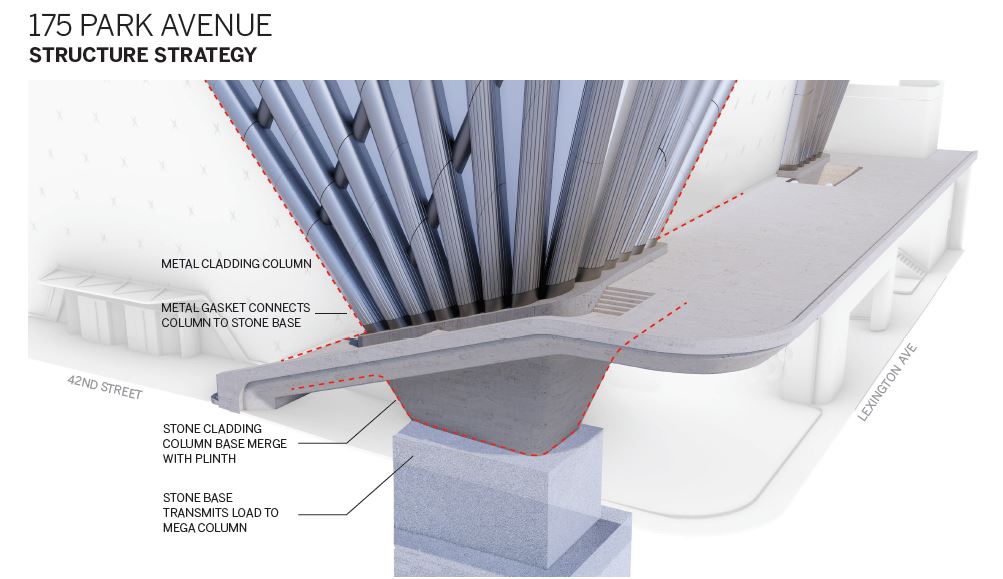
No comments:
Post a Comment