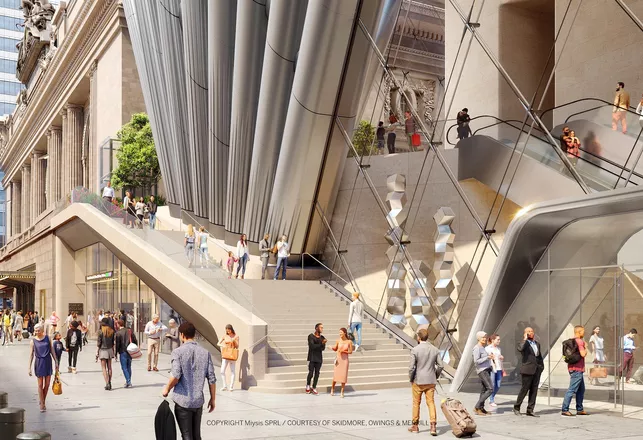The architects behind a new skyscraper slated to replace the Grand Hyatt Hotel next to Grand Central Terminal have revealed the first designs for the tower.
The mixed-use building planned for the site, at 109 East 42nd St., is set to reach 1,646 feet tall and feature more than 2.1M SF of office space and a 500-room Grand Hyatt hotel, as well as 10K SF of open-air public space and 43K SF of retail.
RXR Realty and TF Cornerstone are joining together for the project, which will be known as 175 Park Ave., Commercial Observer reports. The developers will start demolishing the Grand Hyatt over the next year and a half, along with the old Commodore Hotel that is beneath it. The building was remodeled by former President Donald Trump as one of his first real estate projects in Manhattan.
At more than 1,600 feet, the building would be the tallest in the city by roof height, surpassing Extell Development’s Central Park Tower on West 57th Street. The development will also mean a set of improvements to Grand Central Terminal and the Grand Central-42nd Street Subway station in Midtown East, under the neighborhood’s 2017 rezoning.

There will be an upgraded subway entrance at East 42nd Street, along with a new transit hall with retail that would be built on the western side of the development site and connect to the terminal, according to the Environment Assessment Statement RXR and TF Cornerstone filed with the city last year.
Skidmore, Owings & Merrill is the architect for both the building and the train hall, alongside Beyer Blinder Belle. The train hall will have similar interiors to Grand Central's iconic design.

The tower’s facade would be made of glass and a lattice of structural columns. It would also feature four setbacks, in keeping with the Art Deco tower design of the nearby Chrysler Building.
“One thing buildings in New York are known for is these setbacks or wedding cakes,” SOM’s T.J. Gottesdiener said. “It repeats the nomenclature of classic New York buildings.”
The three public spaces will be in the form of terraces wrapping around the eastern, northern and western sides of the building. Overall, the project is set to create 18,000 construction jobs and 10,000 direct jobs with $1.9B in earnings, according to RXR.

No comments:
Post a Comment